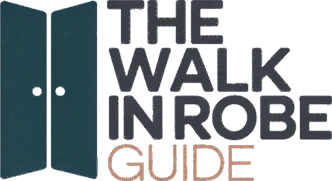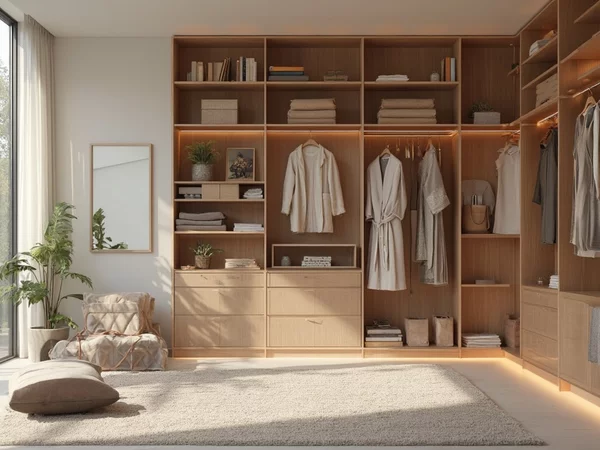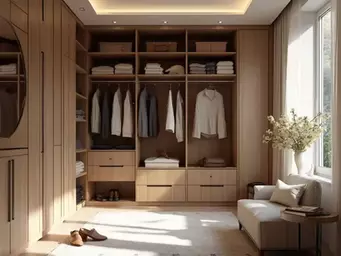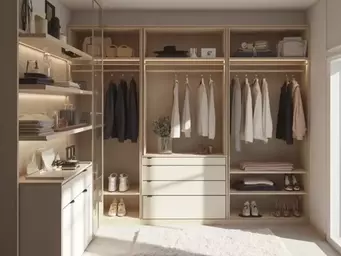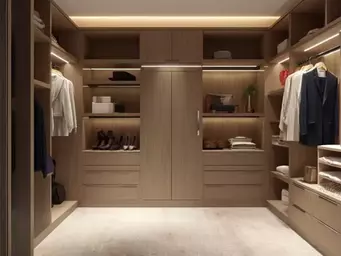What if your walk-in robe could be the highlight of your home, transforming chaos into organized elegance? With careful planning and attention to detail, you can create a space that not only meets your storage needs but also reflects your personal style. Let’s explore some essential insights to guide you in this exciting journey!
What You Will Learn
- Accurate space measurement is crucial for effective design.
- Identify your specific storage requirements for clothing and accessories.
- Explore various layout options that enhance organization and accessibility.
- Incorporate smart lighting and accessibility features for a welcoming environment.
- Consider flexibility in design to adapt to your changing needs over time.
Planning Your Perfect Walk-In Robe: A Step-by-Step Guide
This visual outlines the essential steps for planning a walk-in robe, from initial measurements to selecting storage solutions and design inspirations.
1. Measure Available Space
- • Width (2.4m - 3.6m typical)
- • Depth (1.2m typical)
- • Height & Architectural Features
2. Identify Storage Needs
- • Everyday Wear & Special Outfits
- • Accessories (Belts, Bags, Jewelry)
- • Seasonal Clothing & Footwear
3. Explore Design Inspiration
- • Open Shelving & Built-in Drawers
- • Accent Lighting & Incorporating Mirrors
- • Personal Style & Functional Flow
4. Key Takeaways & Next Steps
- • Crucial: Accurate Measurement
- • Tailor to Specific Needs
- • Consult Professionals for Advice
Understanding the Essentials of Walk-In Robe Planning
Planning your walk-in robe is an exciting journey, and getting the basics right is crucial! One of the first steps is accurately measuring your available space. Most walk-in robes range from 2.4 to 3.6 meters in width, and a depth of around 1.2 meters is typical. However, every home is unique, so take the time to measure carefully to ensure your design maximizes your available area.
Don't forget to consider the height of your space too. High ceilings can offer extra storage options, allowing for tall shelves or hanging rods. Planning your walk-in robe involves more than just measurements; it’s about envisioning a space that feels open and functional! For more detailed guidance on space planning, you can review this helpful guide to having a walk-in wardrobe.
Defining Your Walk-In Wardrobe Space
- Measure the width, depth, and height of your intended space
- Consider any architectural features, like windows and doors
- Think about how you will access your wardrobe (e.g., sliding doors vs. standard doors)
Understanding the dimensions of your space lays the groundwork for a successful design. Accurately defining your walk-in wardrobe area ensures you can create a layout that suits your needs.
Identifying Your Storage Needs
Next, it’s time to evaluate your clothing and accessory collection. Ask yourself: How many items do you have? What kinds of clothing do you wear most often? By assessing your wardrobe, you can identify your storage needs more clearly. This is where my expertise with The Walk In Robe Guide comes into play!
Consider these key categories of items:
- Everyday wear (shirts, pants, shoes)
- Special occasion outfits (dresses, suits)
- Accessories (belts, bags, jewelry)
- Seasonal clothing (coats, swimwear)
Taking the time to categorize your clothing will make it easier to choose the right storage solutions. For example, you might want more hanging space for dresses, but drawers or shelves may be better for folded items. Let's make sure your wardrobe works for you!
Exploring Walk-In Closet Ideas for Inspiration
Now that you have a foundation, let’s dive into some inspiring walk-in closet ideas! There are countless styles to consider, each tailored to different tastes and needs. Whether you prefer a modern minimalist look or something more traditional, the design possibilities are endless. For instance, considering custom closet design rules can help you create a highly personalized and efficient space.
- Open shelving for easy access and visibility
- Built-in drawers for a sleek look and organized storage
- Accent lighting that highlights your favorite pieces
- Incorporating mirrors to create a sense of space
As you explore different designs, think about what resonates with your personal style. A well-planned walk-in robe should be a reflection of you and your lifestyle, making your daily routine a joy!
Interactive Poll: Your Walk-In Wardrobe Style!
We’d love to know what style you envision for your walk-in robe! Which design element do you think is most essential for creating your ideal wardrobe?
Frequently Asked Questions About Walk-In Robe Planning
Q: What are the typical dimensions for a walk-in robe?
A: Most walk-in robes typically range from 2.4 to 3.6 meters in width, with a depth of about 1.2 meters. However, these are general guidelines, and it's essential to measure your specific space accurately to maximize its potential.
Q: How do I determine my storage needs for a walk-in robe?
A: To identify your storage needs, categorize your clothing and accessories into groups like everyday wear, special occasion outfits, accessories (belts, bags, jewelry), and seasonal clothing. This assessment helps you decide on the right mix of hanging space, shelves, and drawers.
Q: What are some popular design ideas for walk-in closets?
A: Popular design ideas include open shelving for easy access, built-in drawers for a clean look, accent lighting to highlight items, and incorporating mirrors to create a sense of spaciousness. The best design reflects your personal style and maximizes functionality.
Q: Why is accurate measurement important when planning a walk-in robe?
A: Accurate measurement is crucial because it forms the foundation of a successful design. It ensures that your chosen layout and storage solutions fit perfectly, maximizing the available space and preventing costly errors during installation.
Q: Should I consult professionals for my walk-in robe project?
A: Consulting with professionals is highly recommended, especially for complex designs or if you're unsure about specific aspects. They can provide tailored advice, suggest optimal solutions, and help you navigate architectural features or accessibility requirements, such as those outlined by ADA design standards.
Summarizing Key Takeaways for Your Walk-In Robe Project
As we wrap up our exploration of walk-in robes, it's vital to remember some key insights that will help you achieve your dream space. Careful planning is essential for creating a walk-in robe that maximizes both functionality and style. Make sure to accurately measure your available space and understand your unique storage needs! By evaluating your wardrobe and considering design possibilities, you can create a sanctuary that reflects your personal taste.
- Accurate space measurement is crucial.
- Identify your specific storage requirements for clothing and accessories.
- Explore various layout options that enhance organization and accessibility.
- Incorporate smart lighting and accessibility features for a welcoming environment.
- Consider flexibility in design to adapt to your changing needs over time.
Incorporating these elements will ensure your walk-in robe not only meets your storage requirements but also enhances your everyday living experience. Remember, thoughtful design choices can transform your space into something truly special!
Next Steps for Creating Your Perfect Walk-In Wardrobe
Now that you're armed with valuable insights, it's time to take the next step in your walk-in robe project! Start by applying the tips and strategies we've discussed, and don’t hesitate to reach out for assistance if needed. Consulting with professionals can provide you with tailored advice and suggestions that suit your individual needs.
I’d love to hear about your experiences with walk-in wardrobes! Have you recently completed a project, or do you have questions about getting started? Feel free to share your stories or ask questions in the comments below! Together, we can support each other in creating beautiful and functional spaces that enhance our homes.
Recap of Key Points
Here is a quick recap of the important points discussed in the article:
- Accurate space measurement is crucial for effective walk-in robe planning.
- Identify your specific storage requirements based on your clothing and accessory collection.
- Explore various layout options that enhance organization and accessibility.
- Incorporate smart lighting and accessibility features for a welcoming environment.
- Consider flexibility in design to adapt to your changing needs over time.
